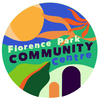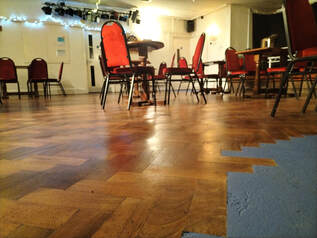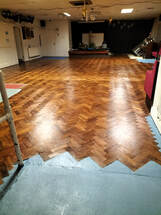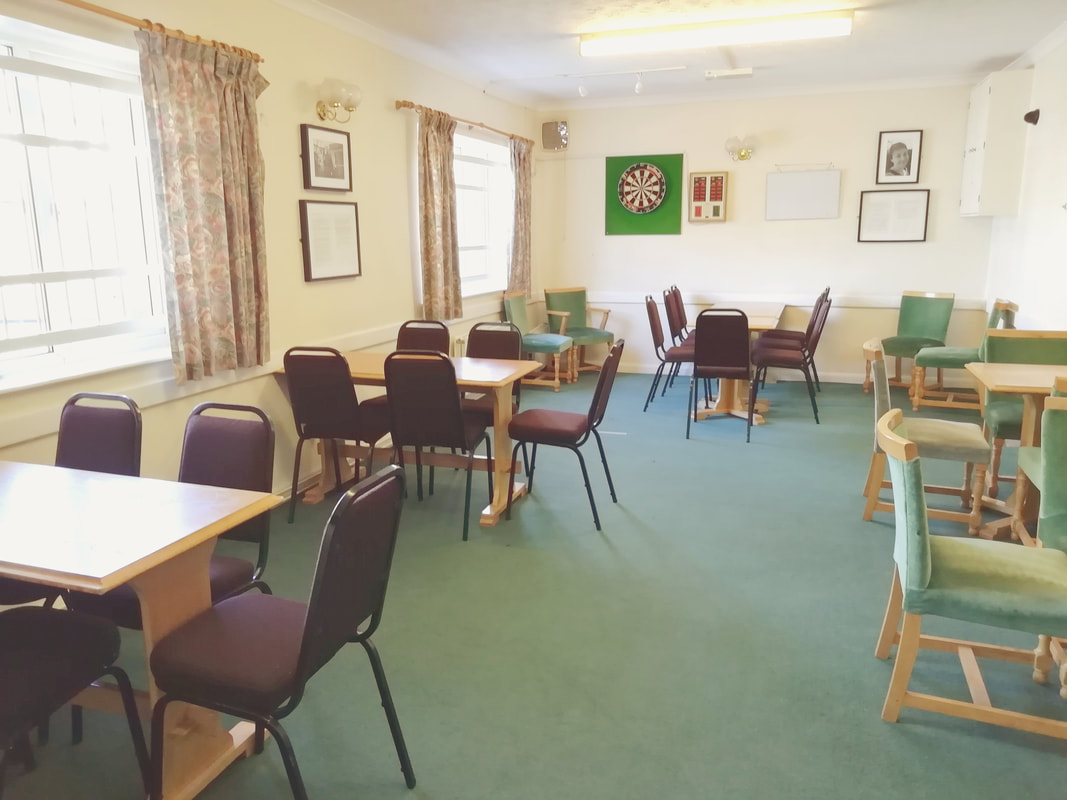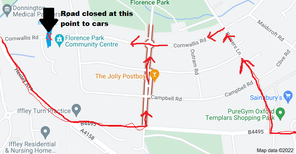|
Room Hire You can pay your Room Hire charges (and deposit) directly on this website "Payments & Donations"
|
Make a booking request or enquiry
|
Available to hire at very reasonable rates.
|
How to Hire
Rooms:The Main Hall ,capacity 100 - with access to and use of Garden
(Width Aprox 8.78 meters, Length Aprox 10.4meters,narrowing toward the bar; with a Stage 3.2 meters by 2.07meters. The parquet floor is 4.6 by 7.3m, surrounding this is carpeted) Ceiling height is just under 9 feet (2.65meters) with some lower hanging lights Projector and Screen (see AV Projector document for details, scroll down) Glitter ball & Coloured Lights Tables: 9 x Rectangular (1m x 60cm) 3 x Square (60cm x 60cm) 4 x Round (60cm aprox) 4 x extra trestle tables (in store cupboard) Chairs : Aprox 52 plus banquette seating around the edges for a further 20+ 20 x extra plastic chairs (stored outside the hall) Lounge Room ,capacity 30 (Width Aprox 3.9 meters, Length Aprox 7.33 meters) Fully carpeted. T.V. (with connections - see 'TV in Lounge' button below) |
See Floor Plan for lay out of the centre
|
For more information, or to hire Florence Park Community Centre, please email [email protected]
Affiliated Groups
The FPCA will encourage and promote affiliation to the association by non-commercial and not-for-profit groups and organisations who's activities contribute to the objects of the association.
Please read the Affiliates policy document
Affiliated Groups
The FPCA will encourage and promote affiliation to the association by non-commercial and not-for-profit groups and organisations who's activities contribute to the objects of the association.
Please read the Affiliates policy document
Where is Florence Park Community Centre?
Privacy Statement & Data Protection Policy
Please see our 'Privacy Statement' Page for our Data protection Policy (By proceeding, you consent to your personal data being collected and used as stated in the Privacy Notice)
